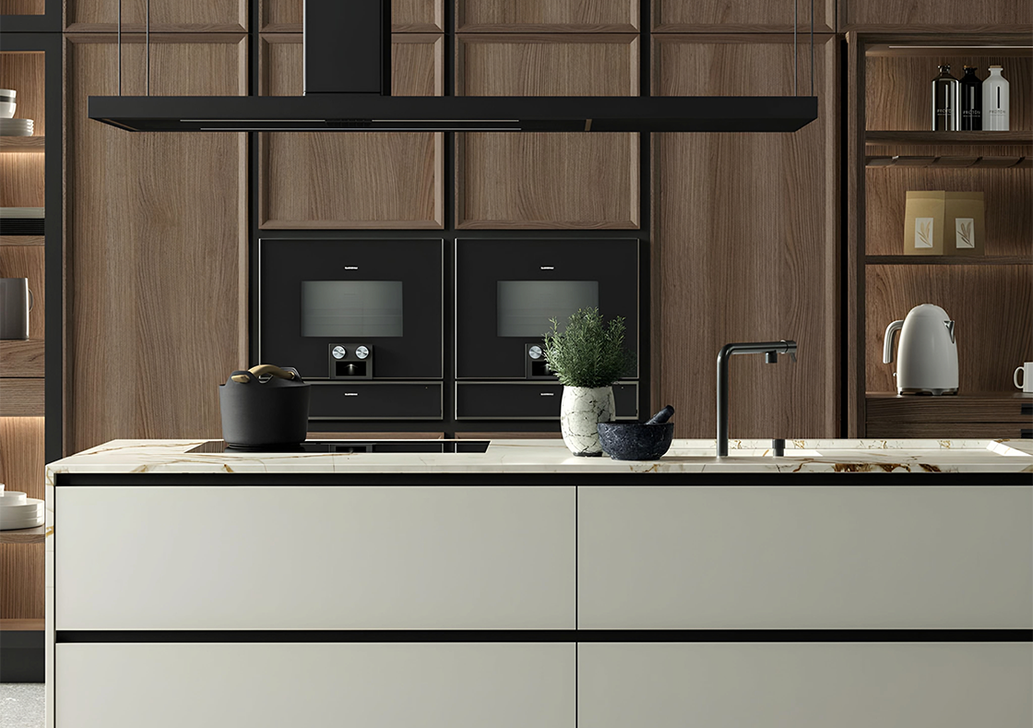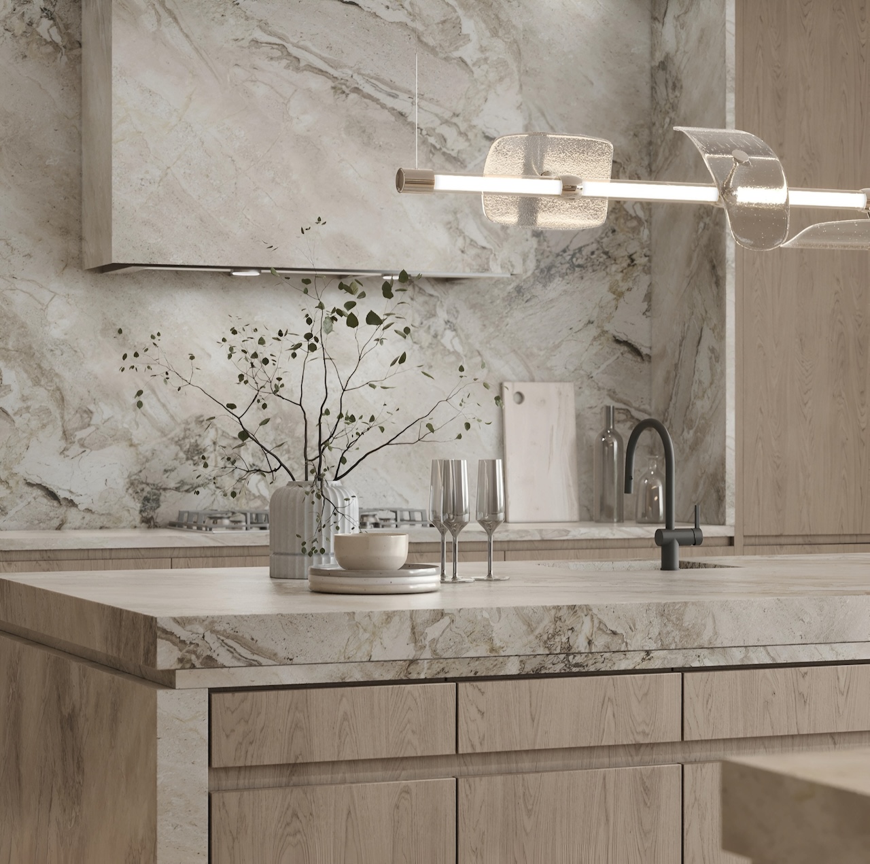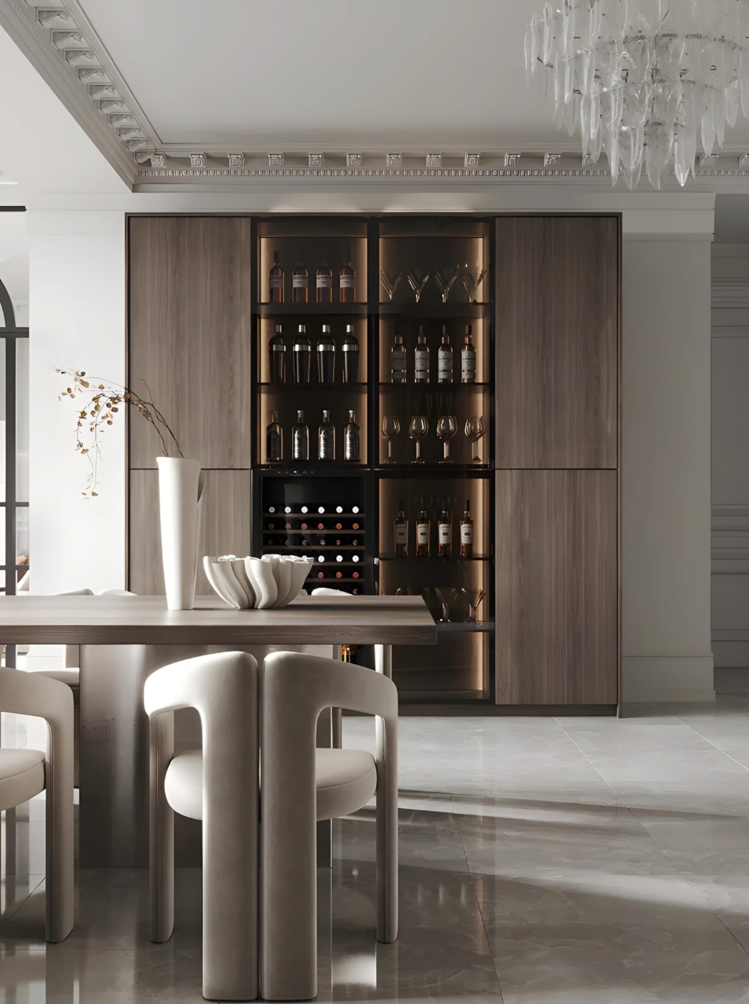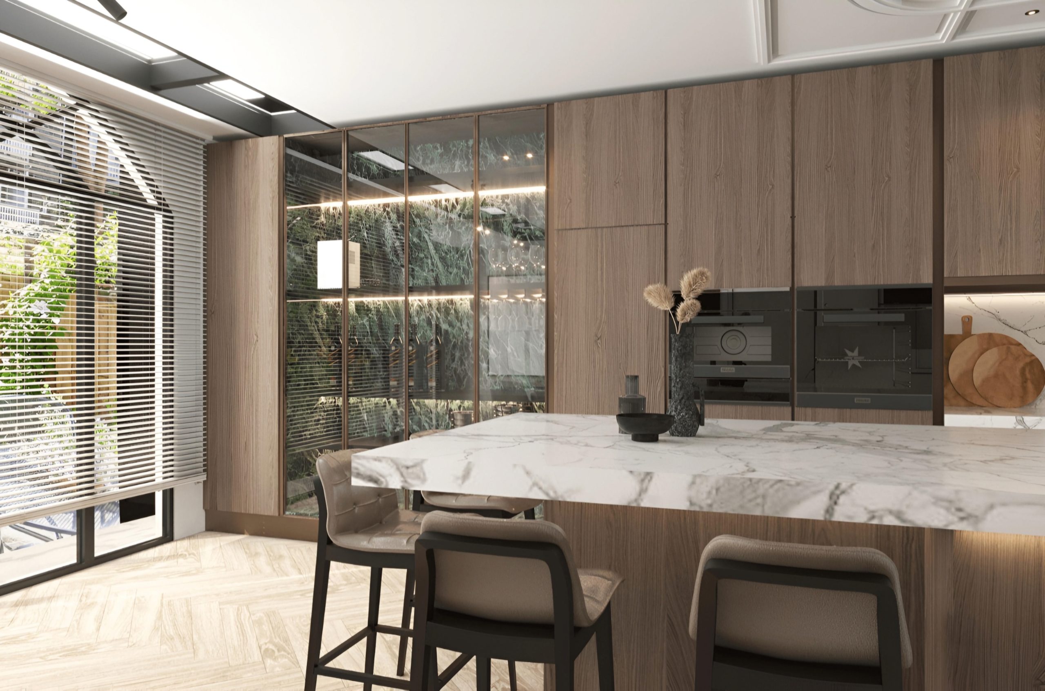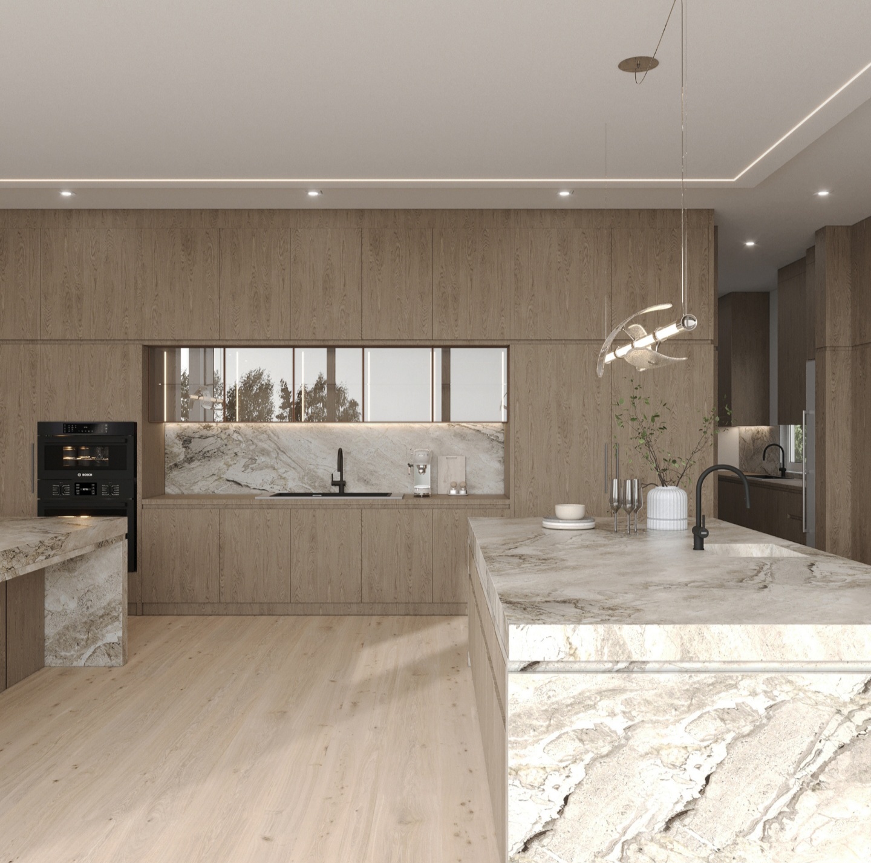Kitchen Utility Rooms
At Taaj Kitchens, we pride ourselves on crafting elegant Scandinavian kitchens that embody simplicity and functionality. Scandinavian kitchens are known for their minimalist design, using clean lines and practical layouts.
Bespoke Kitchen Utility Rooms
Our kitchen utility rooms are a practical space that complements the main kitchen area. We at Taaj Kitchens specialise in designing and building these essential rooms to enhance your home’s functionality and storage space.
We design utility rooms to serve as a dedicated areas for washing, storage or additional cooking spaces. We often include a washing machine, tumble dryer, and ample space for ironing and folding clothes and even additional ovens. This keeps these activities separate from your main kitchen, creating a more organised living space.
We design utility rooms to be versatile. They can house lesser-used kitchen appliances, bulk items, and even act as a pantry. Our expertise allows us to maximise every inch of space, using clever storage solutions like wall-mounted shelves and hooks.
Location is key when planning a utility room. We can place it next to the kitchen for easy access, or upstairs near bedrooms to simplify laundry tasks. Some of our designs include direct garden access, perfect for outdoor drying.
Features Of A Kitchen Utility Room
At Taaj Kitchens, we equip utility rooms with a range of essential features. A washing machine and dryer are key components, making clothes washing seperate from the main kitchen. We install deep sinks perfect for hand-washing delicates or cleaning up after messy jobs.
Utility rooms need ample counter space for folding clothes or potting plants. We fit sturdy cabinets and shelves to store household essentials, keeping everything tidy and within reach.
A splashback is a must-have feature we include to protect walls from water damage. We design laundry spaces with hanging rails and drying areas to make the most of every inch.
For added luxury, we can incorporate a seating area or a small workspace. Our utility rooms often feature direct garden access doubling up as a boot room or, ideal for those who prefer outdoor washing lines.
Storage
Clever storage solutions are at the heart of our utility room designs. We maximise every inch of space to keep your room tidy and efficient.
Vertical storage is a game-changer. We use wall-mounted shelves and cabinets to free up floor space. Hooks are great for hanging ironing boards, mops, and brooms.
Our floor-to-ceiling storage units are perfect for hiding away cleaning supplies and bulky items. We can even create custom spaces for your washing machine and dryer.
For smaller items, we love using baskets and boxes. These keep things organised and add a stylish touch to open shelving.
Features to consider
We can add some brilliant extras to make your utility room even more useful. A fold-down ironing board is a space-saving gem. It tucks away neatly when not in use.
A sink is handy for hand-washing delicates or filling mop buckets. We can install a deep sink with a pull-out spray tap for extra versatility.
If space allows, a small work surface is great for folding laundry or potting plants. We can design this to match your kitchen worktops for a cohesive look.
For homes with pets, we can add a dog shower or a dedicated area for food and water bowls. These touches make your utility room work harder for your whole family.
GUARANTEE
Extended 15 years guarantee for your peace of mind
bespoke
All kitchens are made to measure and completely bespoke
DESIGNED IN UK
Our kitchens are all designed from our showroom in the UK
SUSTAINABLE
The materials we use are from sustainable sources
Frequently Asked Questions - Kitchen Utility Rooms
What is a utility room and how can it complement my kitchen?
A utility room serves as a dedicated space for household tasks, designed to complement your main kitchen. We create utility rooms that can house laundry appliances, provide additional storage, and offer extra workspace for food preparation or cleaning. This helps keep your main kitchen clutter-free and more efficiently organized.
Can you integrate the utility room design with my kitchen style?
Yes, we ensure your utility room coordinates perfectly with your kitchen design. We use the same high-quality materials and hardware, including premium wood veneers, hardwoods, melamine, and MDF options. All cabinetry features the same premium German hardware from Hettich, Blum, and Hafele that we use in our kitchens.
What appliances can be incorporated into a utility room?
We can integrate a full range of appliances from our partner brands including Samsung, Bosch, Neff, and Siemens. Common utility room appliances include washing machines, tumble dryers, additional refrigeration, and secondary dishwashers. We ensure all appliances are properly installed with appropriate ventilation and plumbing.
What storage solutions do you offer for utility rooms?
Our utility rooms feature practical storage solutions designed for household items. We incorporate tall cupboards for cleaning equipment, adjustable shelving for laundry supplies, specialized units for ironing equipment, and custom storage for bulk household items. All storage solutions use our premium German hardware systems for durability.
How do you handle lighting in utility rooms?
We offer the same comprehensive LED lighting solutions as our kitchens. This includes under-cabinet lighting for work areas, interior cabinet lighting, and general task lighting. We can incorporate motion sensors for convenience when entering with full hands.
Do you include worktop space in utility rooms?
Yes, we can incorporate worktops from our premium ranges including Dekton, Silestone, and Infinity Stone. We often include dedicated spaces for folding laundry, sorting items, or additional food preparation. The worktops are chosen to be both practical and durable for utility room tasks.
How long does it take to install a utility room?
The installation timeline varies depending on the complexity of the design and whether it’s part of a larger kitchen project. When planned alongside a kitchen, the utility room is integrated into our standard 6-week installation timeline. Your project manager will provide specific timing details during the planning phase.
Our Design Process For kitchen utility rooms
At Taaj Kitchens, we take pride in our meticulous design process for creating the perfect kitchen utility room. We begin by carefully assessing your home’s layout and your unique needs. Our expert interior designers work closely with you to understand your lifestyle and preferences. We consider factors like storage requirements, appliance placement, and workflow efficiency.
Next, we develop a bespoke plan that seamlessly integrates with your existing kitchen design. Our team focuses on maximising space utilisation while ensuring a cohesive aesthetic throughout. We offer a wide range of stylish and functional storage solutions. These include custom cabinetry, clever shelving units, and hidden compartments for tucking away household essentials.
Durability is key in utility rooms. We select high-quality, easy-to-clean materials that can withstand frequent use and exposure to moisture. We pay close attention to lighting and ventilation, creating a bright and airy space that’s pleasant to work in.
Throughout the kitchen renovation process, we keep you involved and informed. Our team provides regular updates and welcomes your input to ensure the final result exceeds your expectations.

